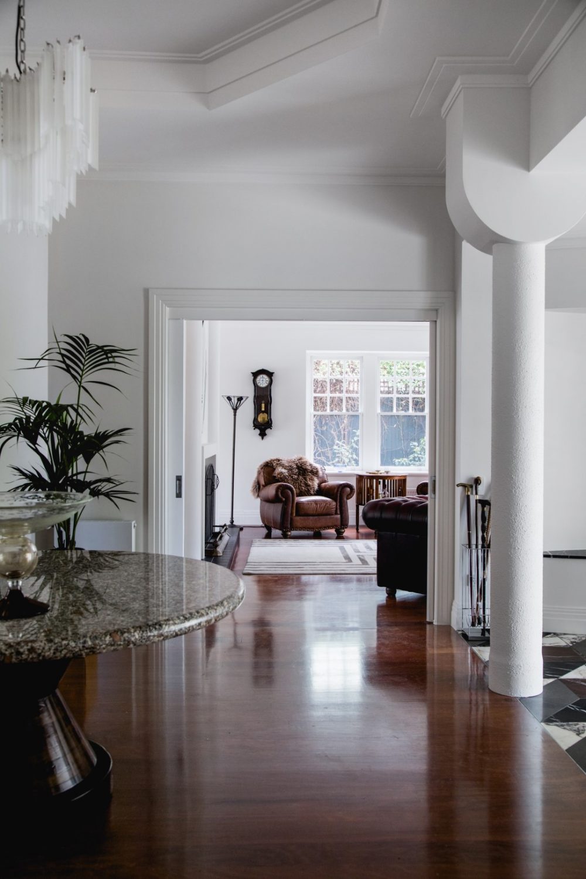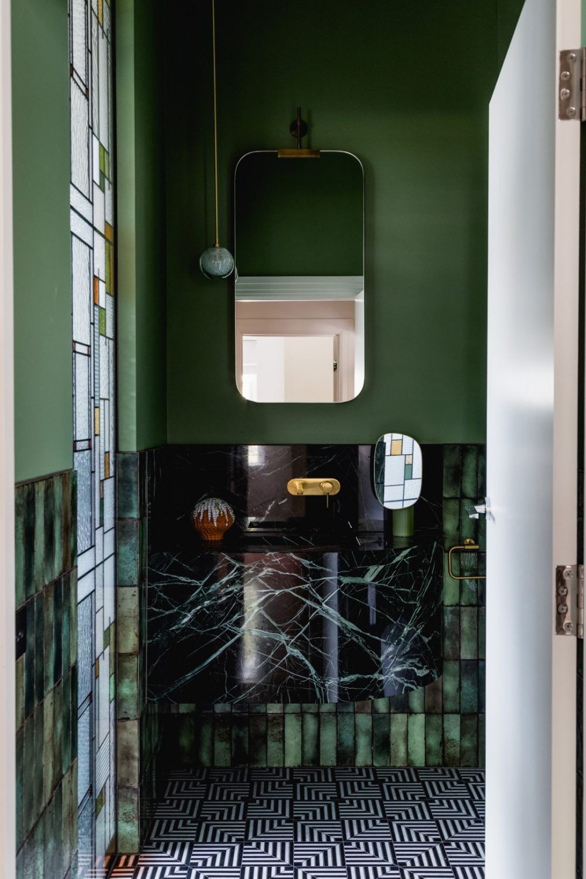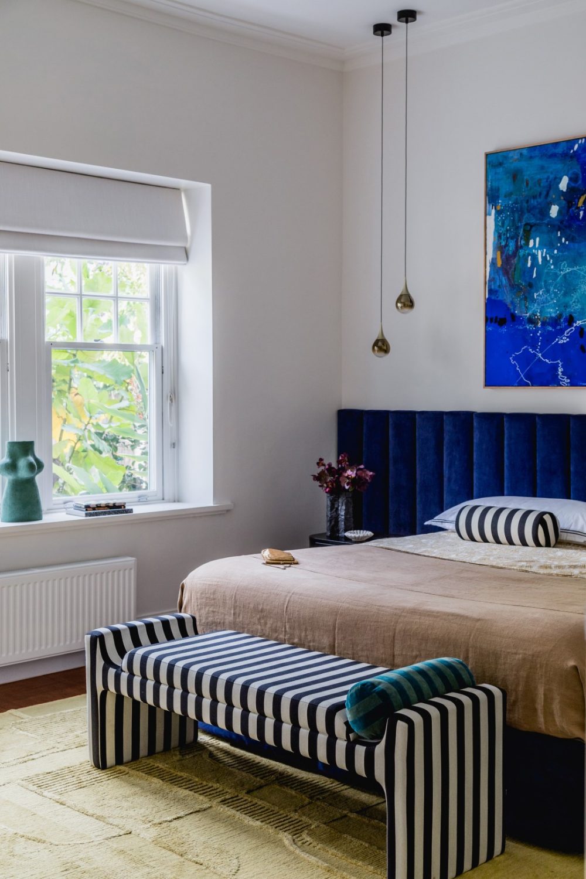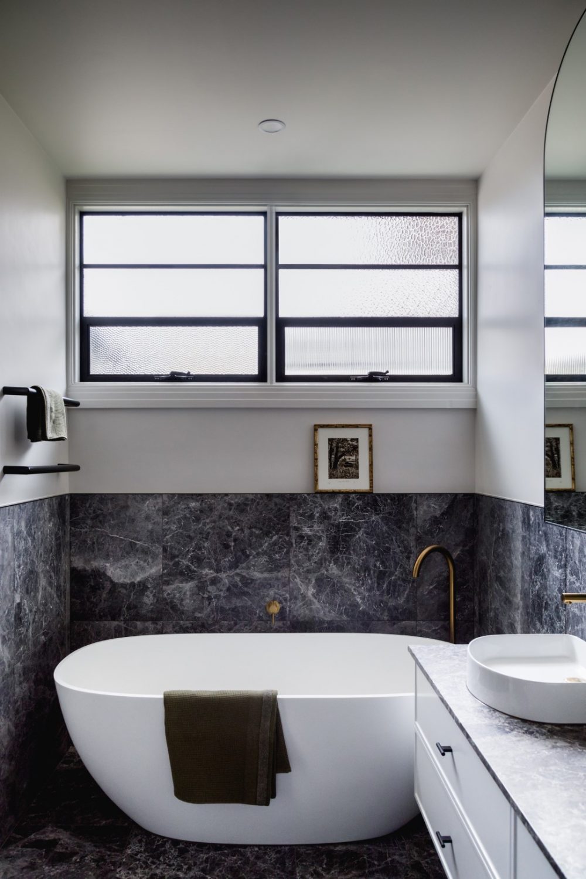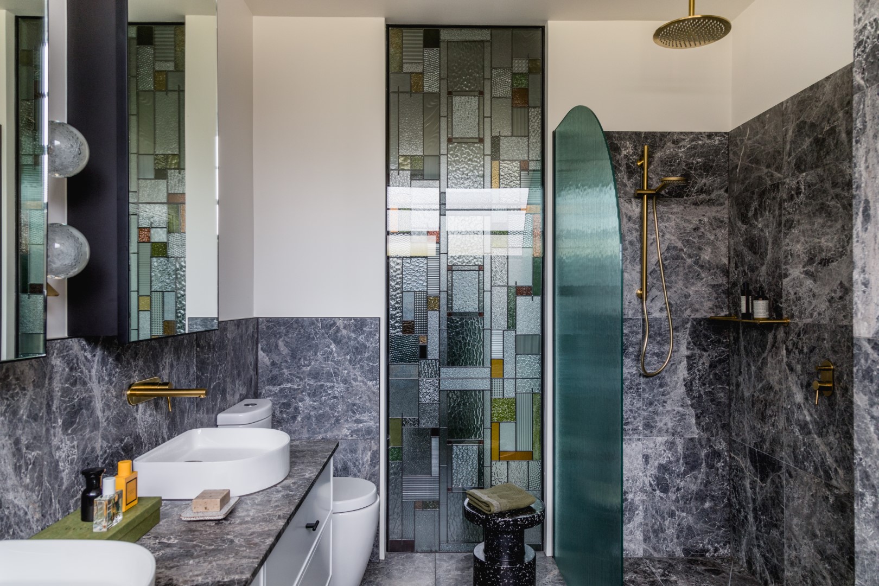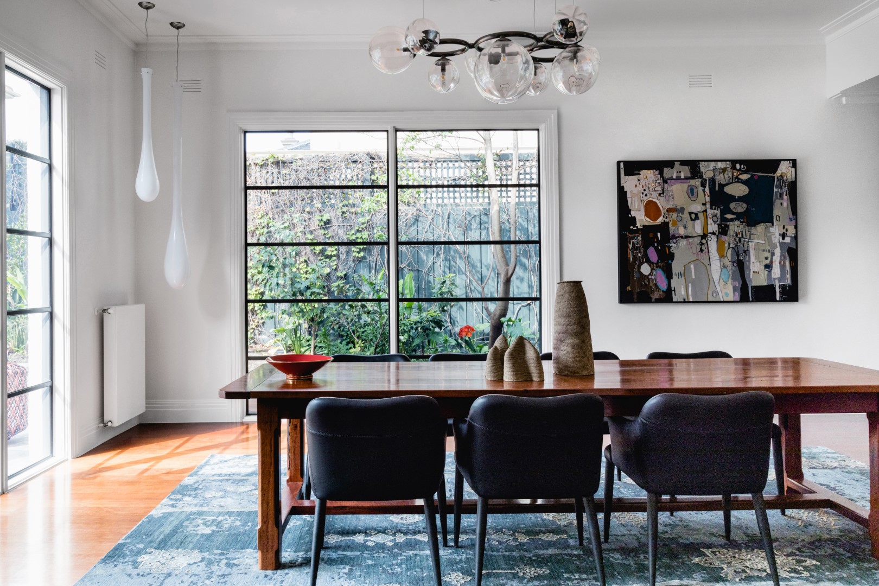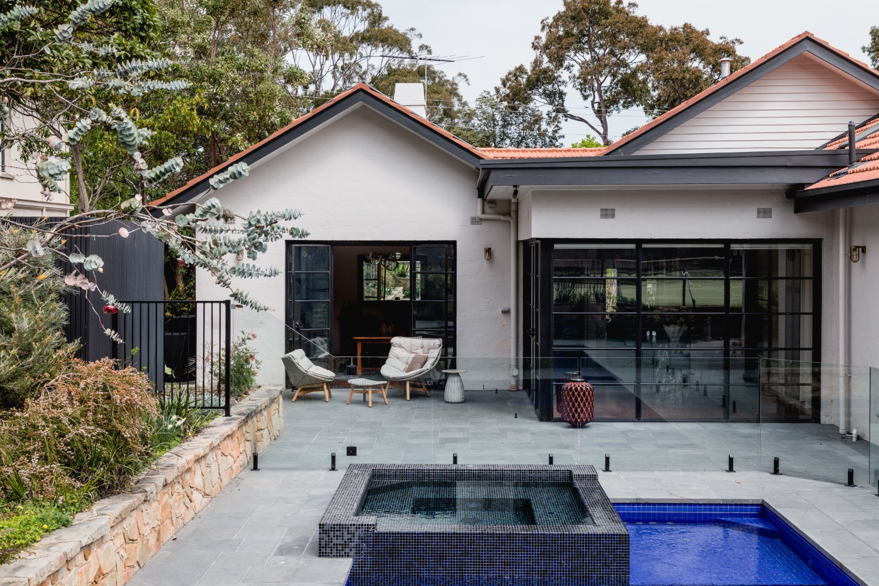Swan House
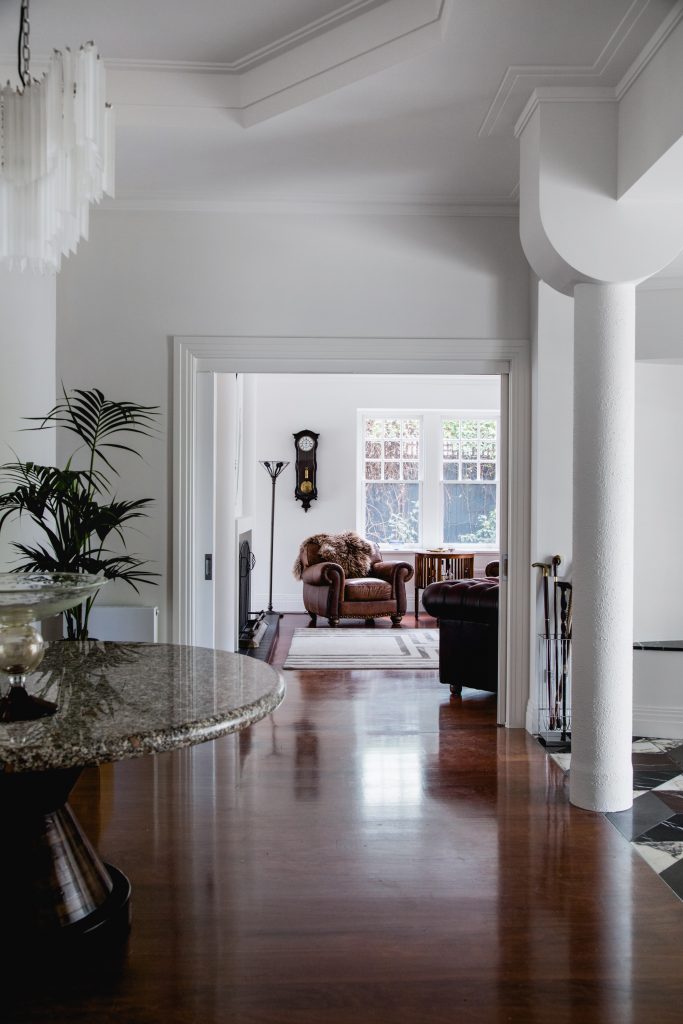 Initially tasked with a modest update to the kitchen and powder room, as we got to know the client better, the scope expanded to include a revamp of the main ensuite, a full-scale roof replacement and pool renovation.
Initially tasked with a modest update to the kitchen and powder room, as we got to know the client better, the scope expanded to include a revamp of the main ensuite, a full-scale roof replacement and pool renovation.
The exterior, formerly rendered in an eclectic palette of blue and lemon, now harmoniously connects with its surroundings through earthy terracotta and bluestone.
Interiors exude relaxed confidence, ready for its inhabitants to entertain at leisure. A spacious kitchen and dining area is partially divided by an impressive custom wine cabinet, creating a more intimate feel.
Other personality-filled features include a bespoke leadlight artwork in the powder room and adjoining ensuite, the upholstered bedhead in the main bedroom, and a custom-made mirror above the fireplace.
Meticulous attention to detail results in a home that exceeds the initial brief, providing warmth, sophistication, and functionality in every space.
Got a vision for your own dream space? Contact us for a chat!
Curious about how we work? Find out here.


